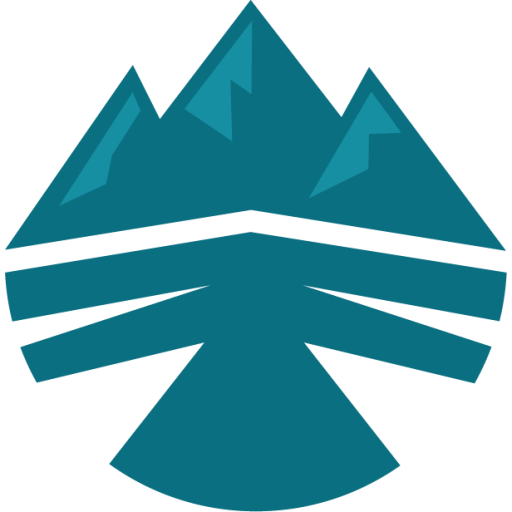153 - Moonridge Summit - Meredith Lodging
This stunning mountain retreat is nestled in the woods of the desirable Upper Moonridge neighborhood. Exuding charm, comfort, and character, this A-frame home is a seamless blend of rustic chic and modern amenities.
Boasting an open-concept floor plan downstairs, the spacious living area is ideal for gathering and entertaining with tasteful furnishings, a stunning stone fireplace, plenty of comfortable seating, and a flat-screen TV with streaming services.
The cook in the group will be inspired to prepare meals in the well-appointed kitchen with modern appliances and ample counter space. Keep the chef company at the kitchen counter with 3 bar stools and gather for meals around the glass dining table that seats 6. On warmer days, fire up the gas BBQ and enjoy dining alfresco on the back deck surrounded by the forest.
After an adventure-filled day, turn on the heat lamp and enjoy après ski cocktails out back, or take a relaxing soak in the hot tub. When it is time to turn in for the night, guests can choose to rest their heads in 3 beautiful bedrooms. The primary bedroom has a king bed, a wood fireplace, a flat-screen TV with streaming services, and access to the front deck – the ideal spot for a quiet cup of coffee with forest views. Bedroom 2 has a queen bed, a flat-screen TV with streaming services, and deck access. Bedroom 3 has a twin over full bunk and a TV with streaming services – perfect for any kiddos in the group.
Additional amenities include a wrap-around driveway, a washer and dryer – ideal for doing a load after a day at the lake or on the slopes, a desk off the living room for any guests working remotely, and a fenced-in backyard.
PROPERTY DETAILS:
Living Room: TV w/Streaming Services
Dining Room
Kitchen
Primary Bedroom 1: King Bed, Wood Fireplace, TV w/Streaming
Bedroom 2: Queen Bed, TV w/Streaming
Bedroom 3: Twin/Full Bunk Bed, TV w/Streaming
Full Bathroom #1 w/Walk-in Shower only
Full Bathroom #2 w/Tub/Shower Combo
With its convenient proximity to the lake, ski resorts, and hiking trails (literally outside the backyard gate), Moonridge Summit provides the perfect mountain gateway no matter the reason or the season!
*This Home has Security Devices: Security cameras, one located on the front of the house that overlooks the front yard and driveway, and one overlooks the backyard.
House Rules and Notes
• No parties or events of any kind allowed on property
• No more than X cars at the house at any time
• Must be 25 years of age or older to rent. Registered person must stay in the home throughout the reservation.
• No smoking
• Check-in time is 4 PM
• Check-out time is 10 AM
*Each home is individually owned. Amenities and furnishings are subject to change at any time. For questions on this, please contact our office.
Book NOW for the best availability.
VRR-2024-2745
Maximum Occupancy: 7
Max Adult Occupancy: 6
(A maximum of 2 adults allowed per bedroom per City of Big Bear Lake ordinance, with the balance of any occupancy beyond that must be made up of children under the age of 18 up to the full permitted occupancy of 7 allowed. No Over Occupancy.)


















































